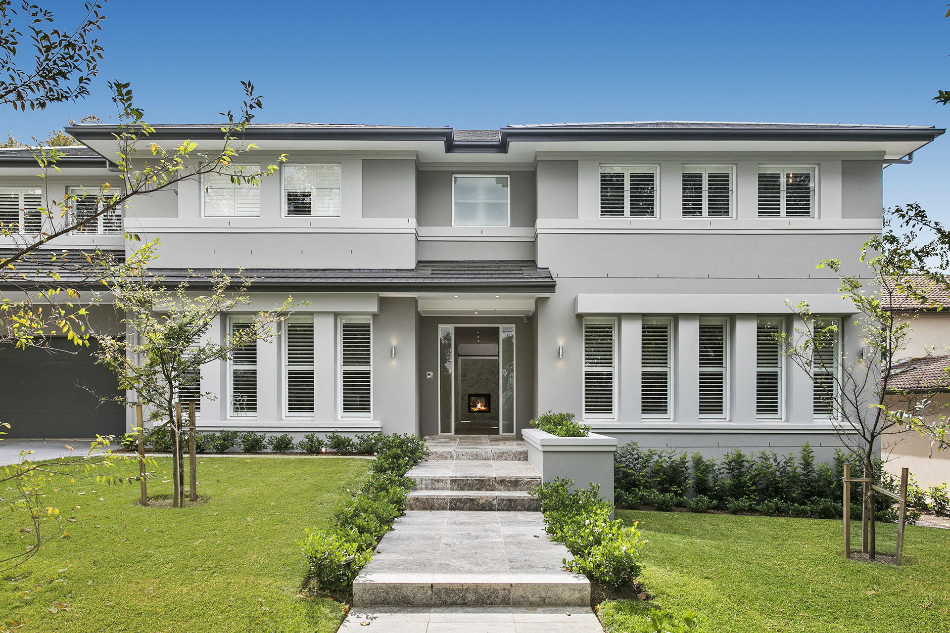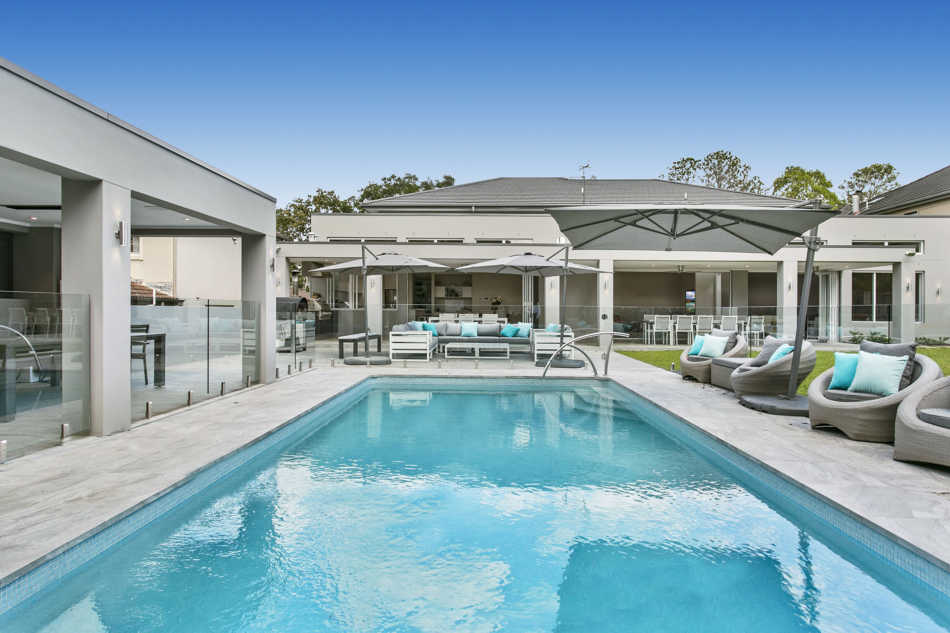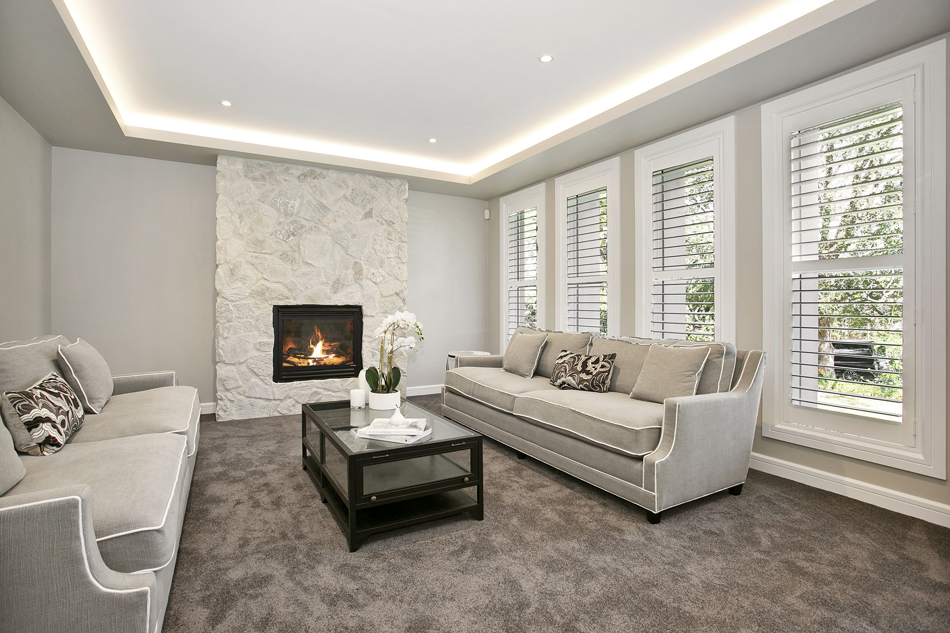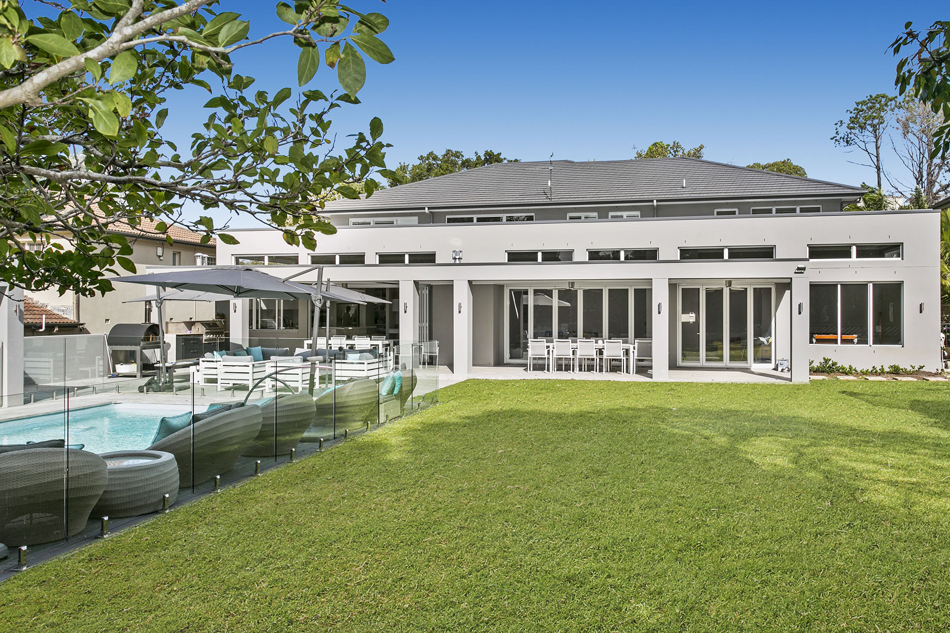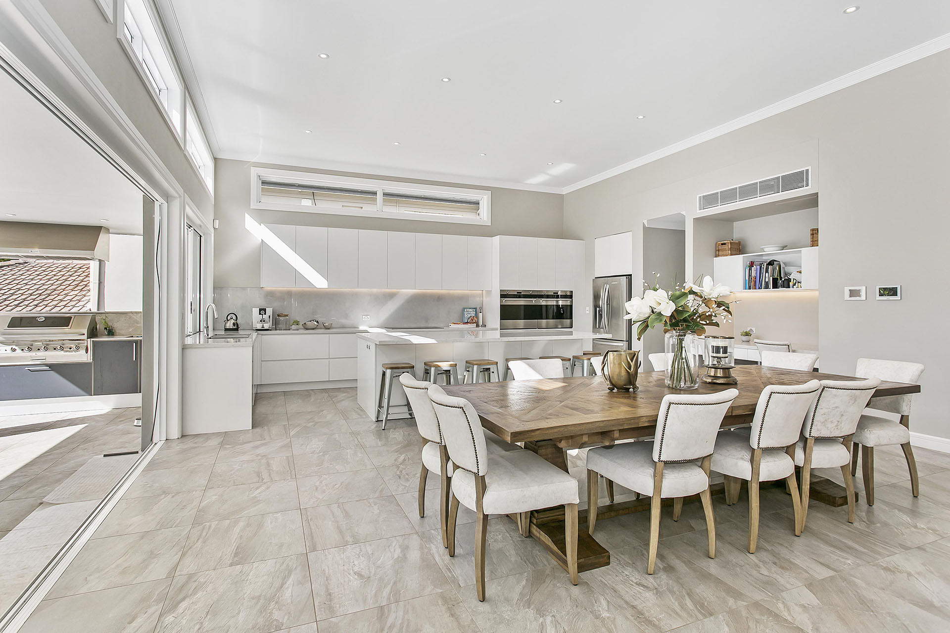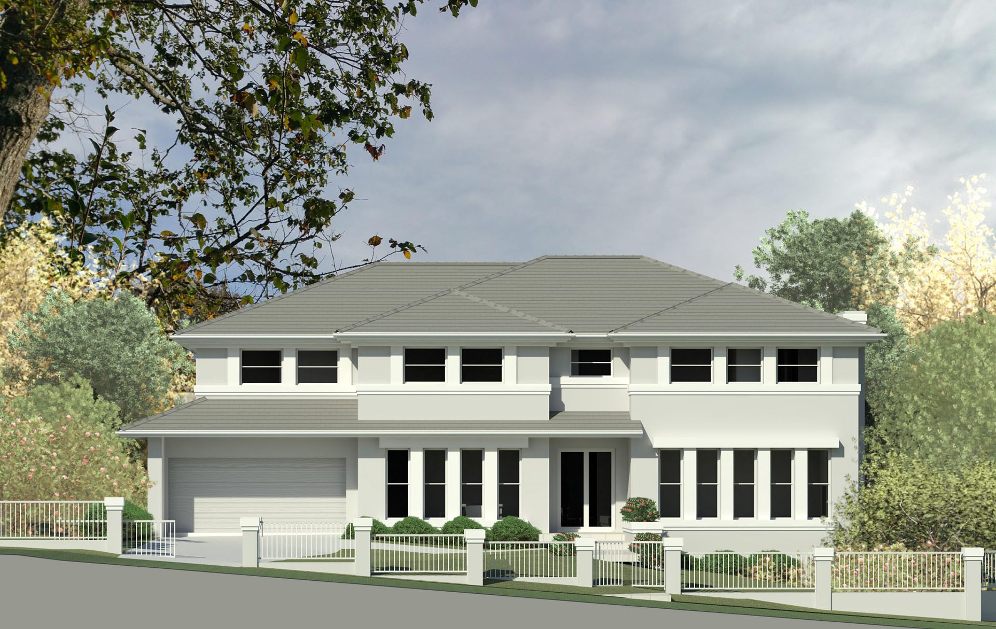Description
Built to accommodate a large family of eight, this home features: seven bedrooms plus a study, rumpus room, guest bedroom, media room, mudroom and even a fully equipped gym. Oppidan worked closely with the client, employing our 30 years of design and construction experience, to complete this classical home. The Home is an entertainers dream which includes formal living and dining areas as well as a spectacular outdoor kitchen and an expansive alfresco living area.
Space was one of the most important considerations with this home, and one that is relevant for many large families. Our in-house designer and building team came together to create this Sydney dwelling which made maximum use of the space and incorporated uncompromising luxury throughout.
We built an exceptionally spacious open plan kitchen with extra large cupboard space. With a large family, storage must also be considered carefully, so the double garage contains additional storage and the mudroom ensures this large family can easily traffic in and out of their Oppidan dream home.
Details
Suburb: St Ives
No. of bedrooms: 7 + study
No. of bathrooms: 6
Car parking: double garage
Balcony: Alfresco area at rear
Total size, square metres: 700

