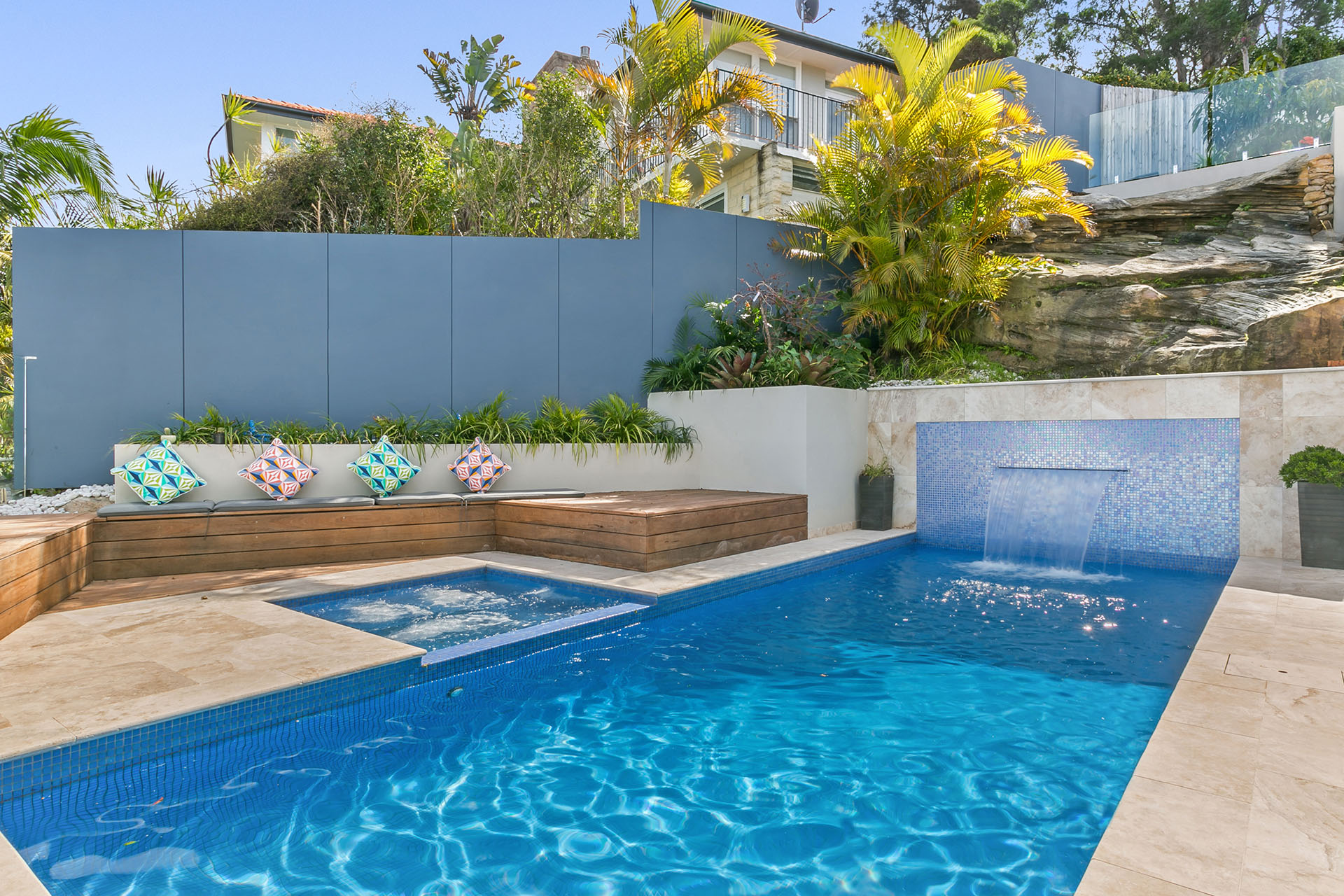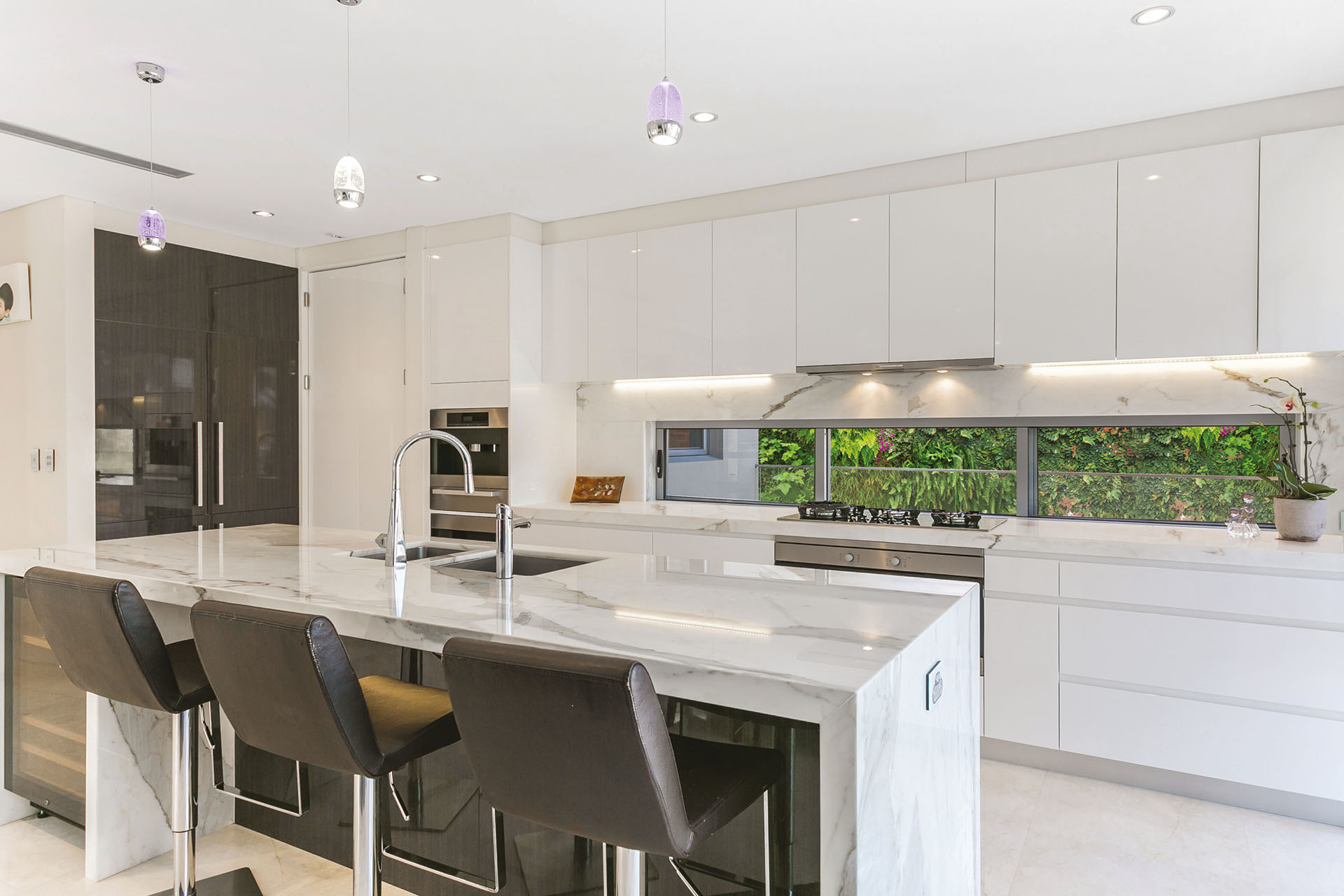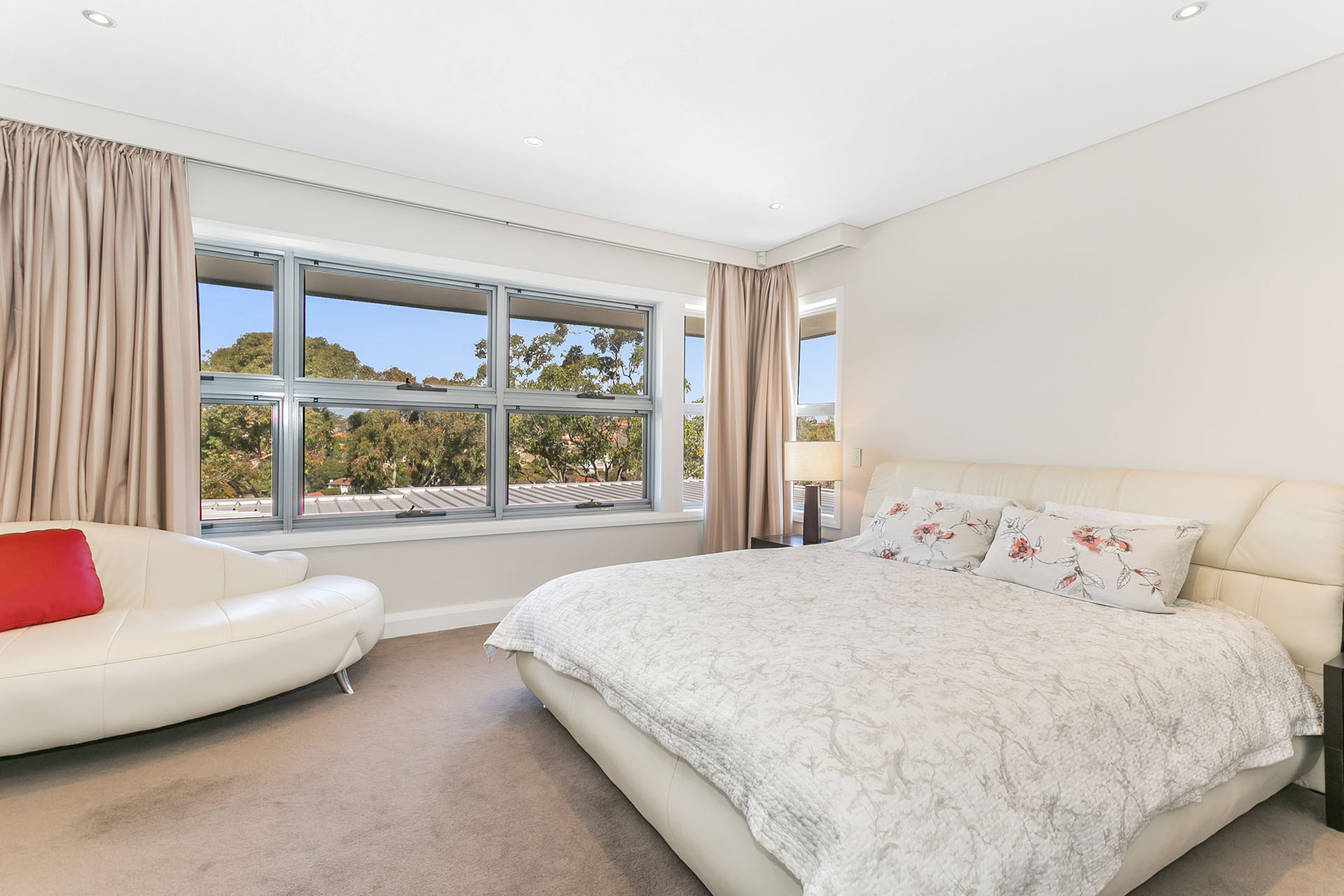Description
This contemporary Castlecrag home is built on a challenging sloping block.
Oppidan Homes has been involved from get-go with this project, from the demolition of the previous home, right through to the soft and airy interior design of the finished product. Built with family comfort and entertaining in mind, this spectacular three storey home is built with a lower level double garage entry complete with one guest bedroom with an ensuite.
Stepping up a level takes you to the expansive middle storey or ground level in this case; here we designed an open plan kitchen, formal living area, as well as a breathtaking indoor/outdoor alfresco area complete with a pool, spa and BBQ area.
The upstairs of this substantial 370m2 family home is dedicated to 4 bedrooms including the master suite. This modern home overlooks Middle Harbour and exemplifies coastal sophistication with outdoor entertaining and family space at the forefront of the design and build.
Details
Suburb: Castlecrag
No. of bedrooms: 4 + study
No. of bathrooms: 6
Car parking: double garage
Balcony: Alfresco area at rear
Total size, square metres: 370







